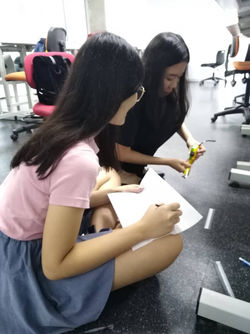This is a group project which we have the same members as Assignment 1(A). We had a chance to work in second assignment together. We were given 1 week to complete this assignment. We required to find the dimension and measure the very single details of the furniture. We used to have group meeting so we manage to finish at the same time and to standardize the measurement. We required some technique to measure and draw the furniture.
~ Board ~
 |  |  |
|---|---|---|
 |  |  |
 |  |  |
 |
Throughout this project, I knew that not every drawings is as simple as what we look. Like the drawing table, it may look like a cube but when go into the detail, it is hard and take a lot of time to done it. From this assignment, I learnt that we must use an appropriate scale to draw a specific furniture. Not every scale suit every furniture in our daily life. We must study a bit about the furniture before we move into details. Furthermore, tolerate each other is the biggest homework that I learnt in this assignment. We can't success in the end if teamwork didn't happen throughout the progress.



